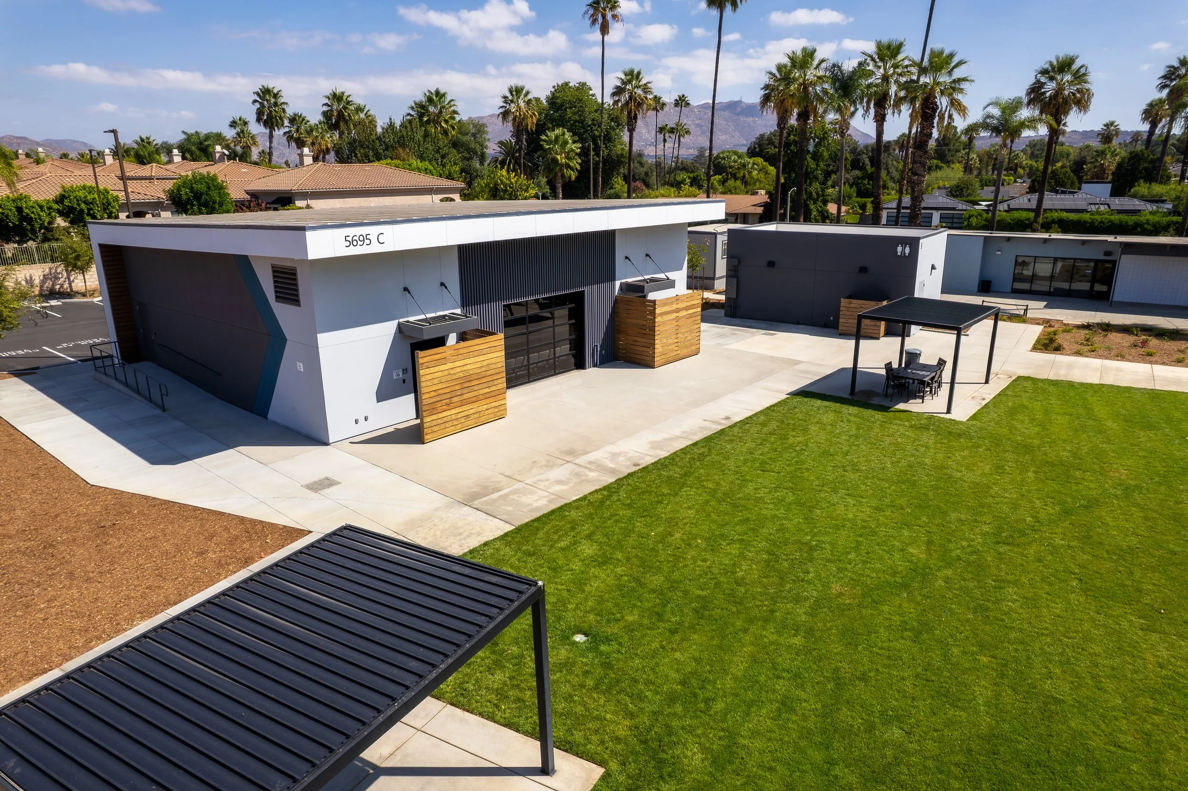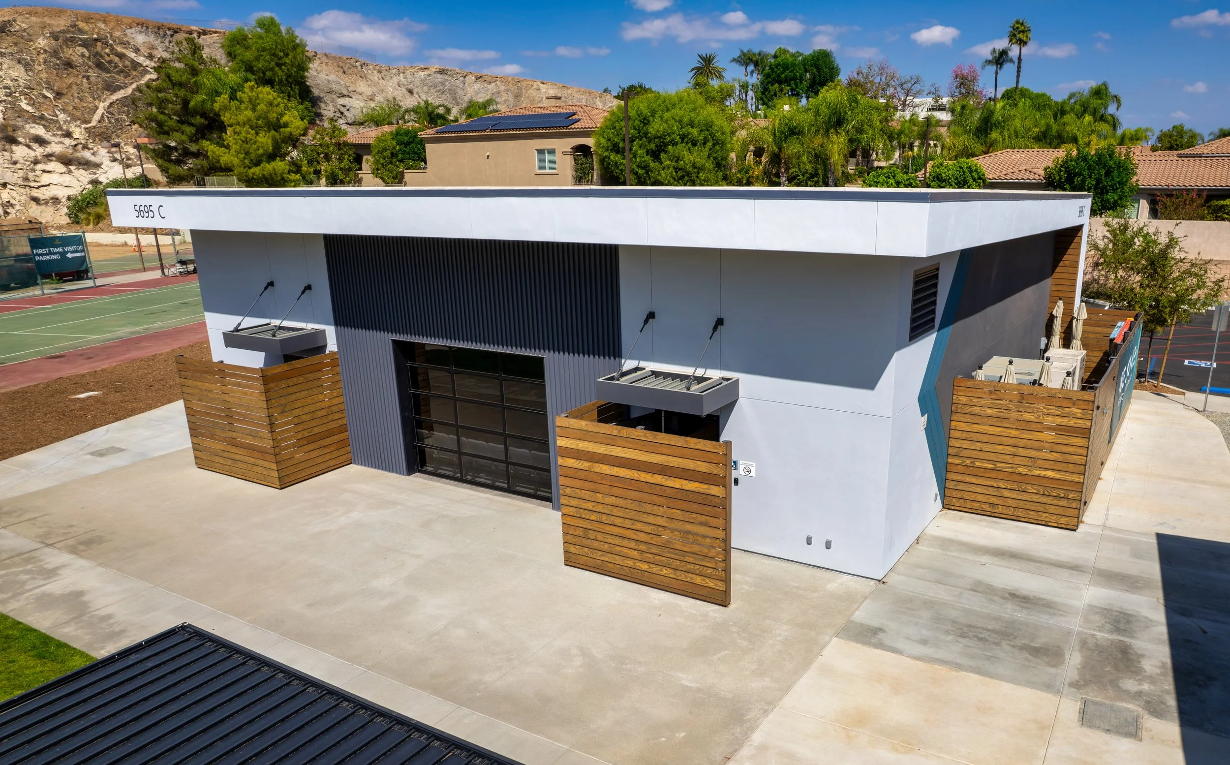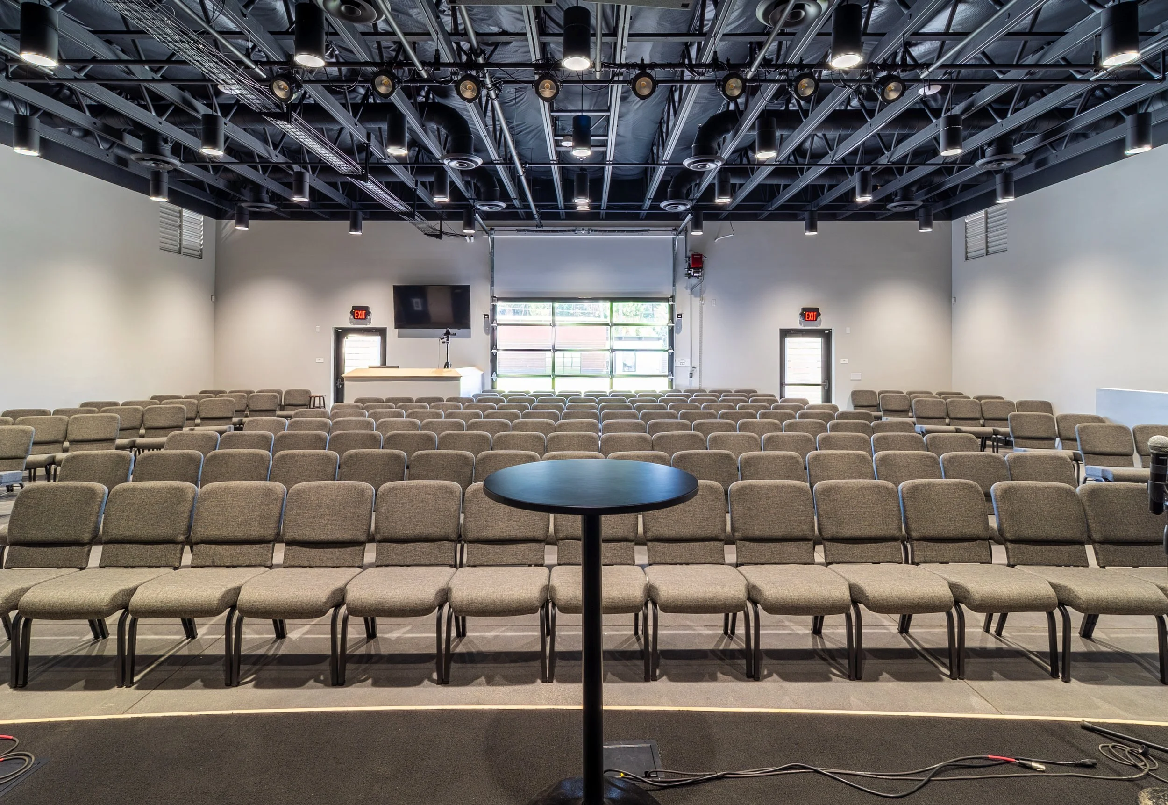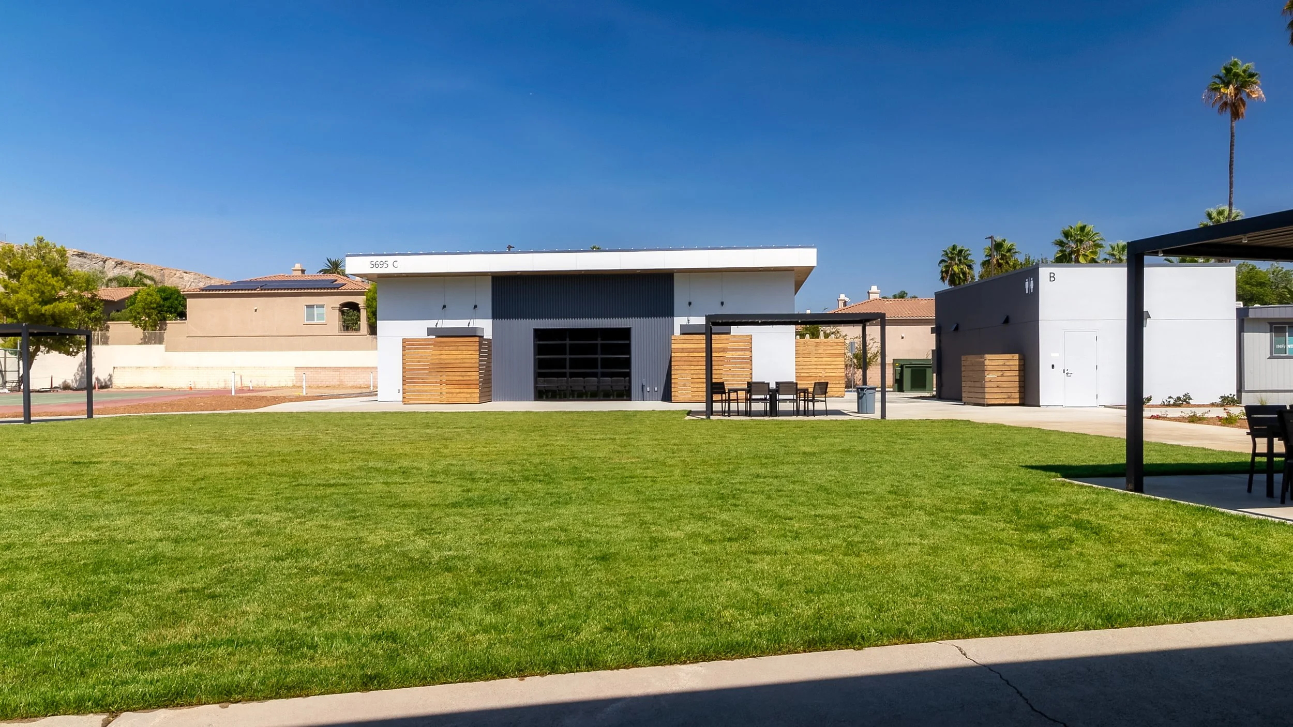
HOUSES OF WORSHIP
STONE ARBOR CHURCH (PHASE 2)
CLIENTStone Arbor Church
LOCATIONRiverside, CA
ARCHITECTPROJECT DATES9/2024 - 8/2025
Phase 2 of Stone Arbor’s development consisted of a ground up 180 seat, multi-use auditorium with optional outdoor overflow and a new restroom building to meet the increase campus capacity. A new driveway and parking lot with associated landscape and hardscape improvements throughout the campus.






























