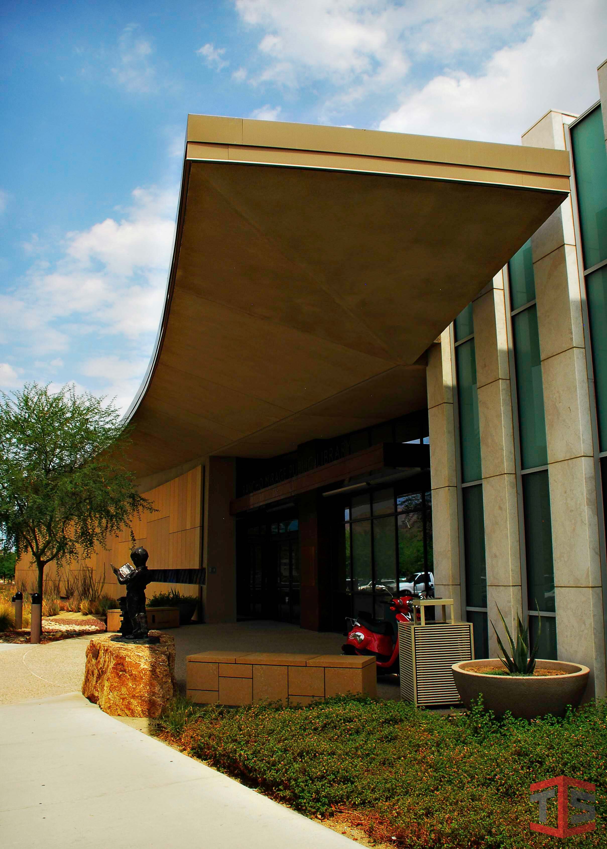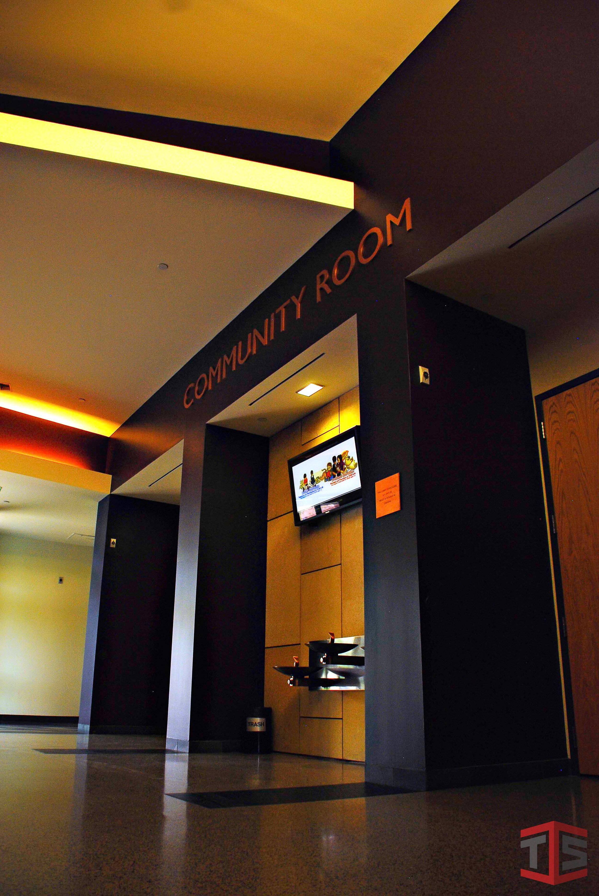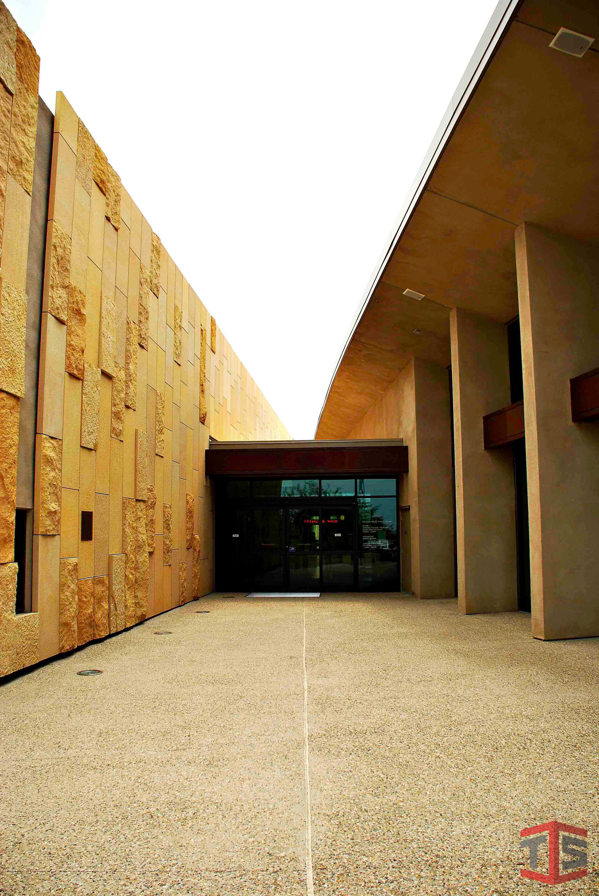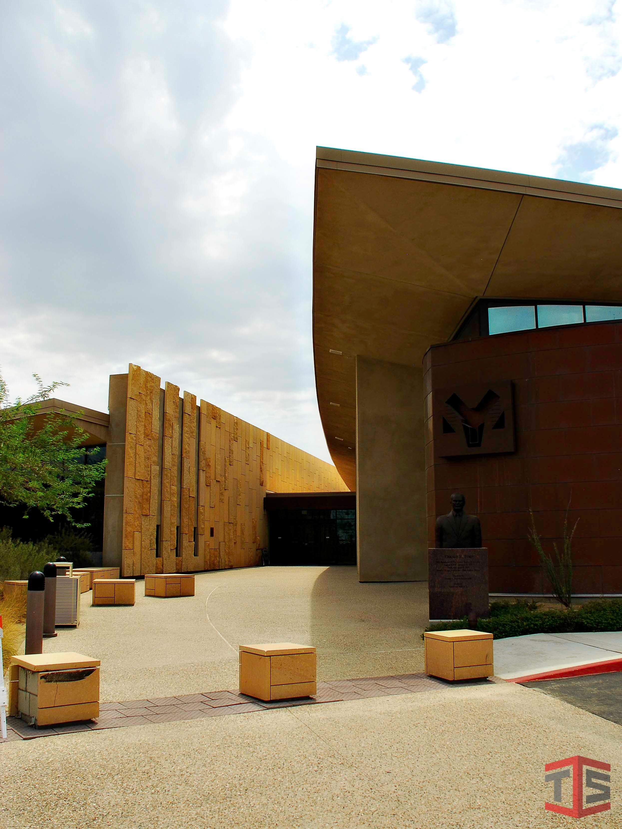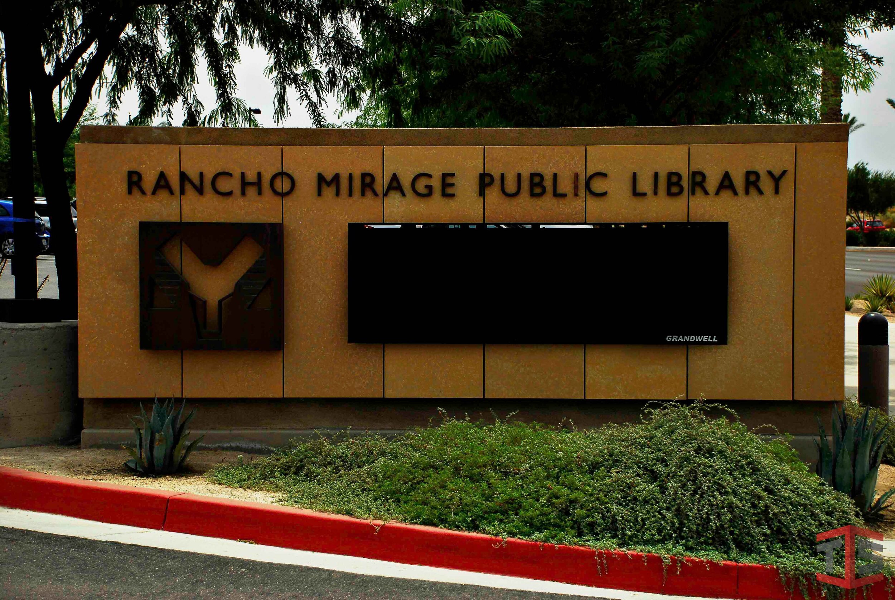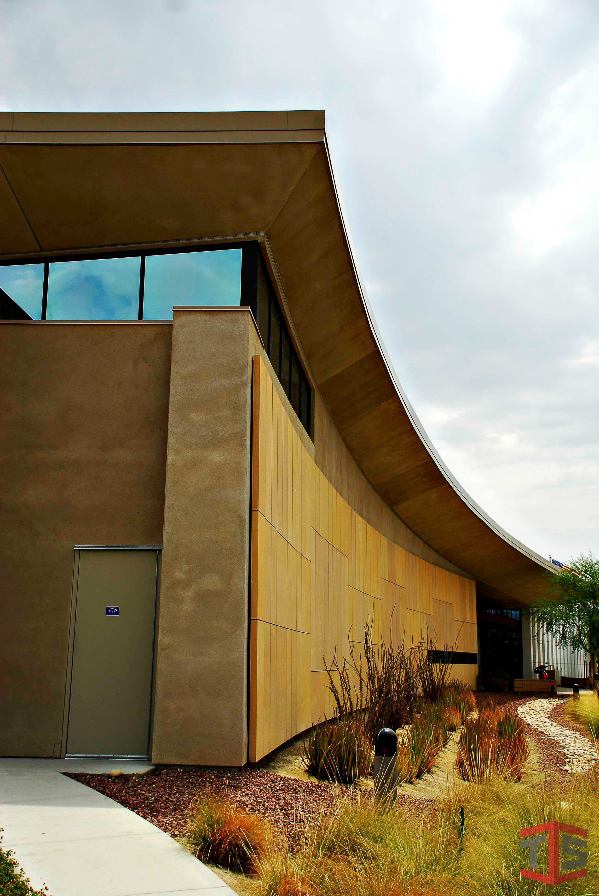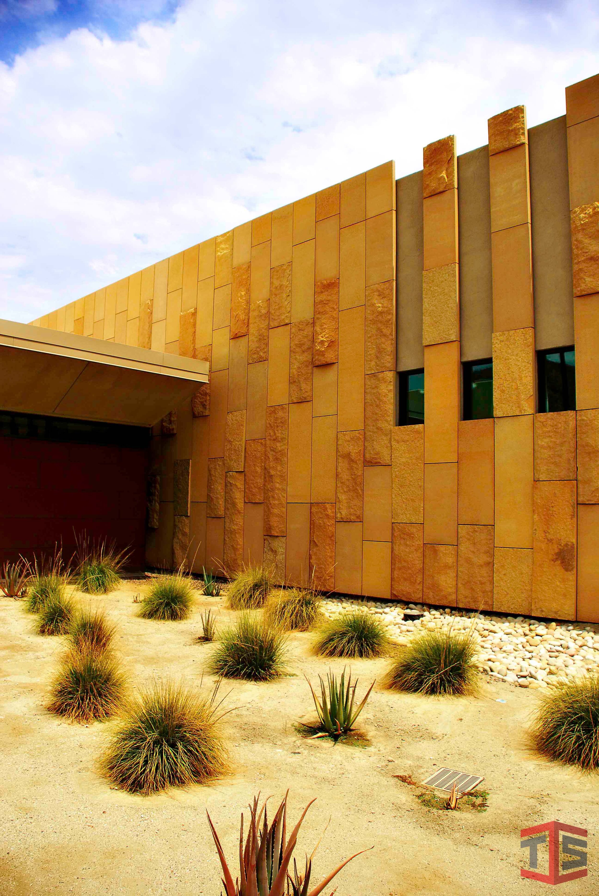
PUBLIC WORKS
RANCHO MIRAGE PUBLIC LIBRARY
CLIENT City of Rancho Mirage
LOCATIONRancho Mirage, CA
ARCHITECTCuningham Group Architects
PROJECT DATES5/2005 - 1/2006
This project was new construction of a 36,640 SF high-end library. Features include the following: shelving for 125,000 books and recordings, seating for 160, more than 40 computer work stations, a children’s story time room and outdoor story time amphitheater, a conference room for 20, a coffee bar, a bookstore, an outdoor reading terrace, and 220 parking spots. A public meeting room with a maximum capacity of 350 is also divisible into three smaller rooms. The library also supports up to 50 wireless communications and 200 plug-in ports.




