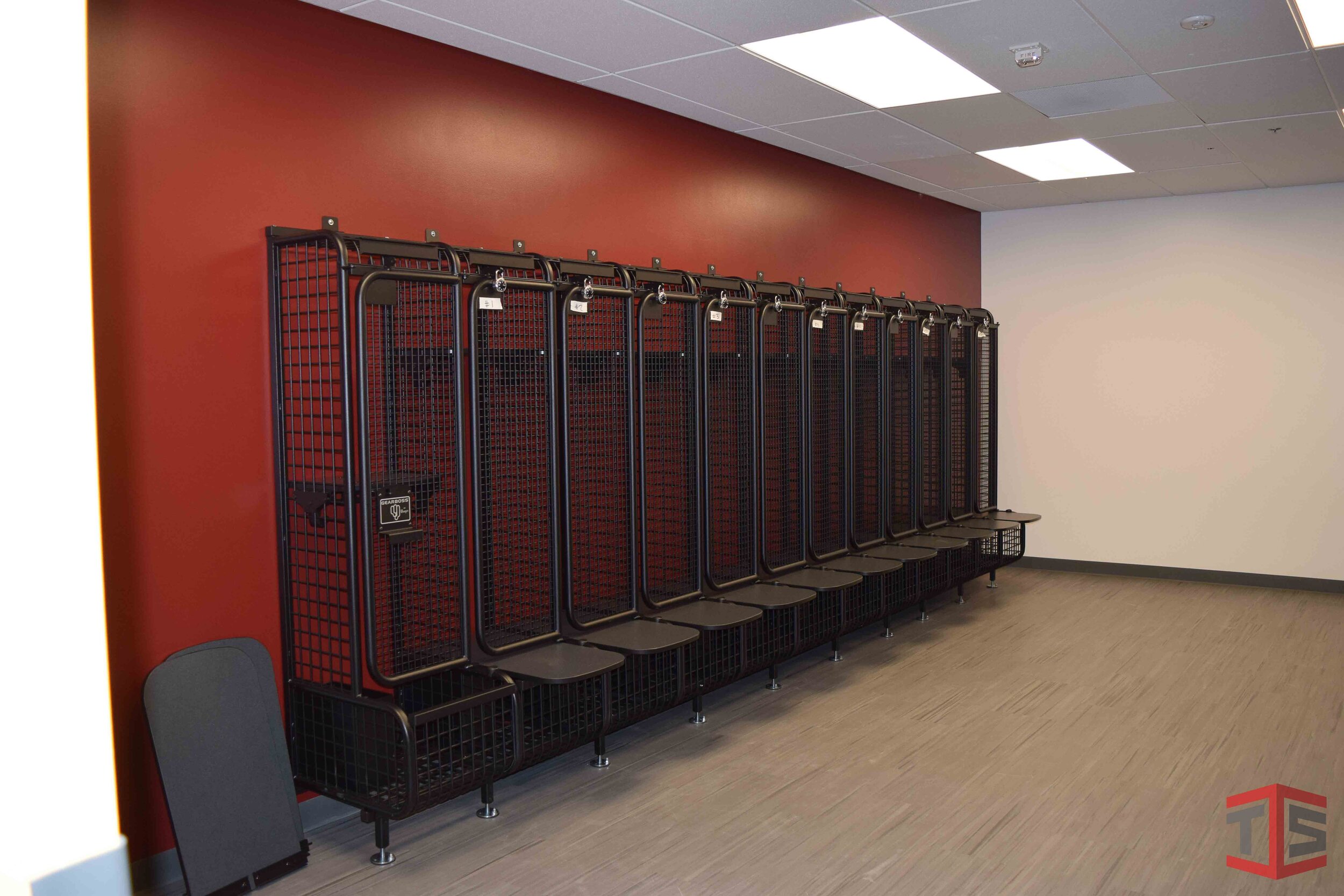
ATHLETIC FACILITIES, EDUCATIONAL INSTITUTIONS
JSERRA CATHOLIC HIGH SCHOOL, PHASE I
CLIENT JSerra Catholic High School
LOCATIONSan Juan Capistrano, CA
ARCHITECTPROJECT DATES10/2017 - 1/2018
This project converted existing team rooms into men’s and women’s restrooms and a concession stand. The restrooms included new exterior access and ADA-accessible ramps. The concession stand included kitchen equipment for the sale of prepackaged foods and required health department inspection and approval. There will also be a concession window cut into the exterior of the building and a raised, concrete platform for customers to approach the new window. The project also included a new ADA path of travel from an adjacent parking lot to the new restrooms. The project included the conversion of an existing storage space into four new varsity team rooms. Additionally, the project included a new roll-up door and chain link fence at an existing storage area on the north side of the building. Structural plans included reinforcement of the CMU and concrete wall of the existing building where new doors will be cut-in.







